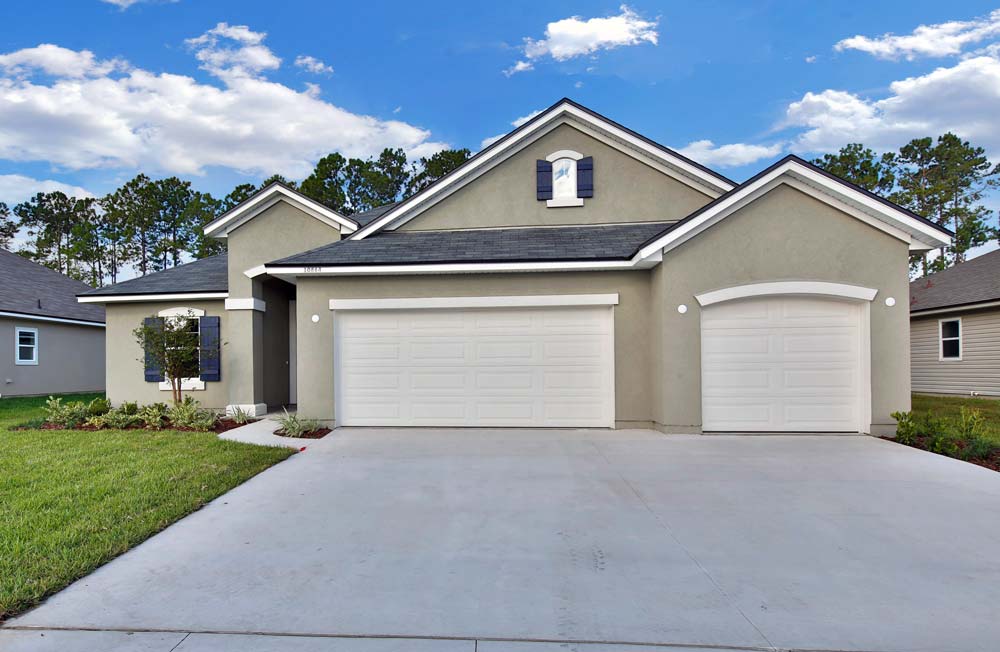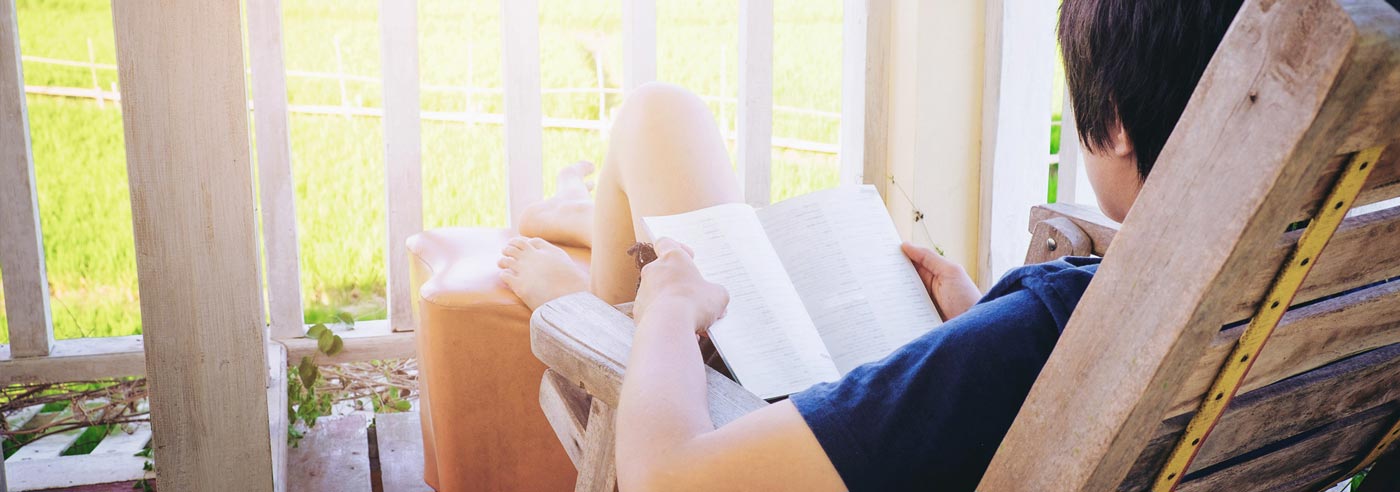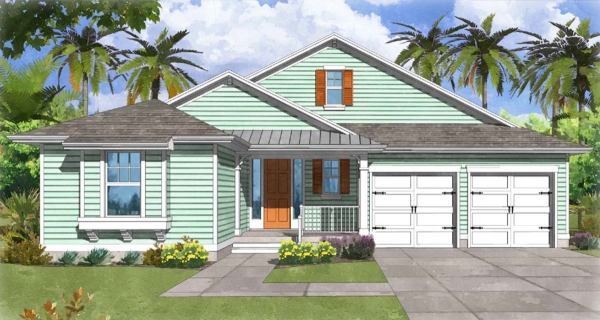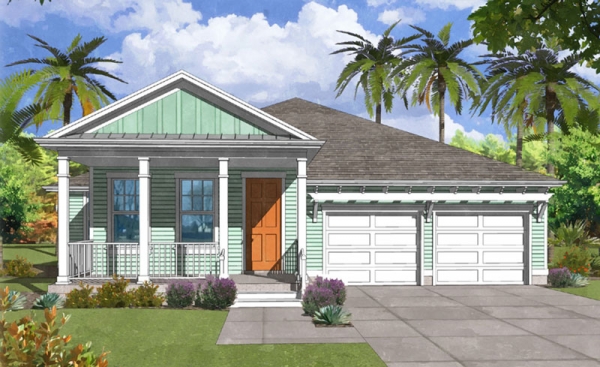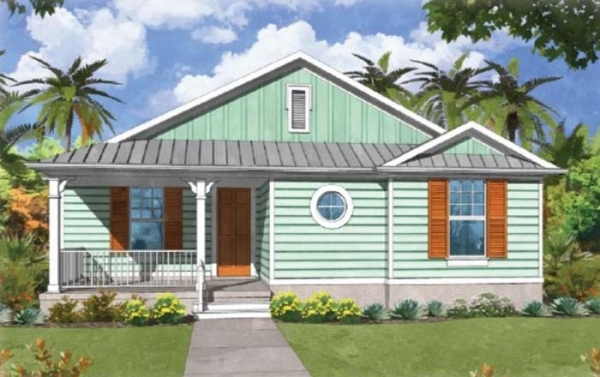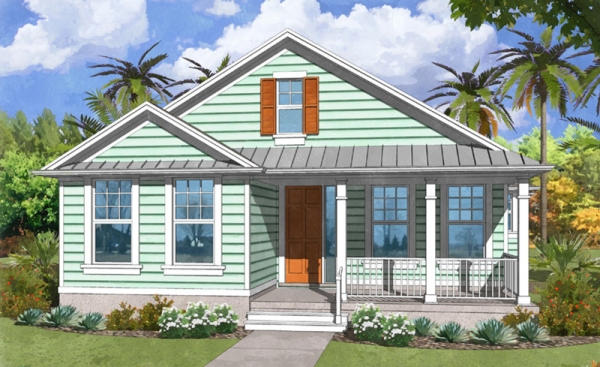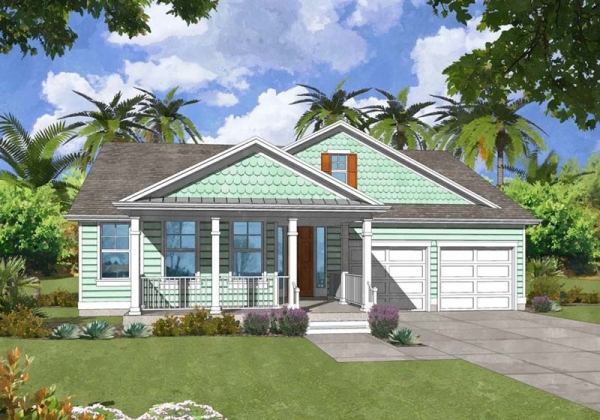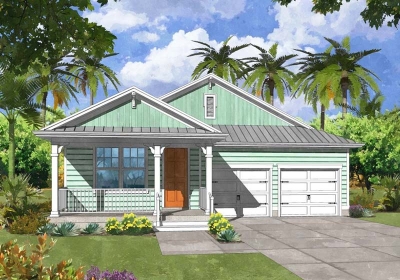
Floorplans – Beach Haven (6)
The Taylor
Our Taylor home features a deluxe kitchen with large center island overlooking the café and family room, which opens onto the rear lanai. Four bedrooms and a first floor bonus room makes this home family friendly. The 2 car garage has an entrance to a “mud” room with separate laundry room. Deluxe owner’s suite with walk-in shower, garden tub and large walk in closet.
Additional Info
- Sq. Ft. Total 2,631
- Bedrooms 4
- Baths 2
- Garage 2-car
- Community Beach Haven
The Parker
Our Parker home features 3 bedrooms, a den/study and 2 car garage. Large front porch and covered patio. Deluxe master bath with walk in shower, garden tub, and large walk-in closet. The kitchen has ample cabinet storage with a walk-in pantry.
Additional Info
- Sq. Ft. Total 2,428
- Bedrooms 3
- Baths 2
- Garage 2-car
- Community Beach Haven
The Essex
Our Essex home features an open living concept with a large café and center island seating. Perfect for entertaining. Oversized front porch and outdoor living area. The 2 car rear load garage has an entrance to the “mud” room and a separate laundry room. Deluxe kitchen with stainless steel appliances, beautiful backsplash, solid surface countertops and 42” cabinets.
Additional Info
- Sq. Ft. Total 1,630
- Bedrooms 3
- Baths 2
- Garage 2-car rear
- Community Beach Haven
The Fairview
Love spending time outdoors? Our Fairview home features a large front porch with the option to wrap the porch to the side of the home with a second entrance to the family room, as well as, an option for a door from the owner’s suite. This plan also has the option to extend the outdoor living area. The 2-car rear load garage has an entrance to the ‘back’ foyer. Kitchen overlooks the family room and separate eating space. Beautiful solid surface countertops, 42” cabinets, backsplash and tile flooring.
Additional Info
- Sq. Ft. Total 1,759
- Bedrooms 3
- Baths 2
- Garage 2-car rear
- Community Beach Haven
The Chatsworth
Our Chatsworth home features 3 bedrooms, a den and 2 car garage. The kitchen overlooks the family room which creates a truly delightful cooking and entertaining center. Deluxe owner’s bath with walk in shower, garden tub and two walk in closets. Enjoy time on the front porch or covered patio.
Additional Info
- Sq. Ft. Total 2,303
- Bedrooms 3
- Baths 2
- Garage 2-car
- Community Beach Haven
The Berkeley
Our Berkeley home features a deluxe kitchen with stainless steel appliances, tile back-splash and solid surface counters. The bright open kitchen overlooks the café and family room, making it a wonderful space for parties, family time and relaxation. The Berkeley is a 3 bedroom home with a deluxe master bath. Large front porch and covered lanai.
Additional Info
- Sq. Ft. Total 1,793
- Bedrooms 3
- Baths 2
- Garage 2-car
- Community Beach Haven
