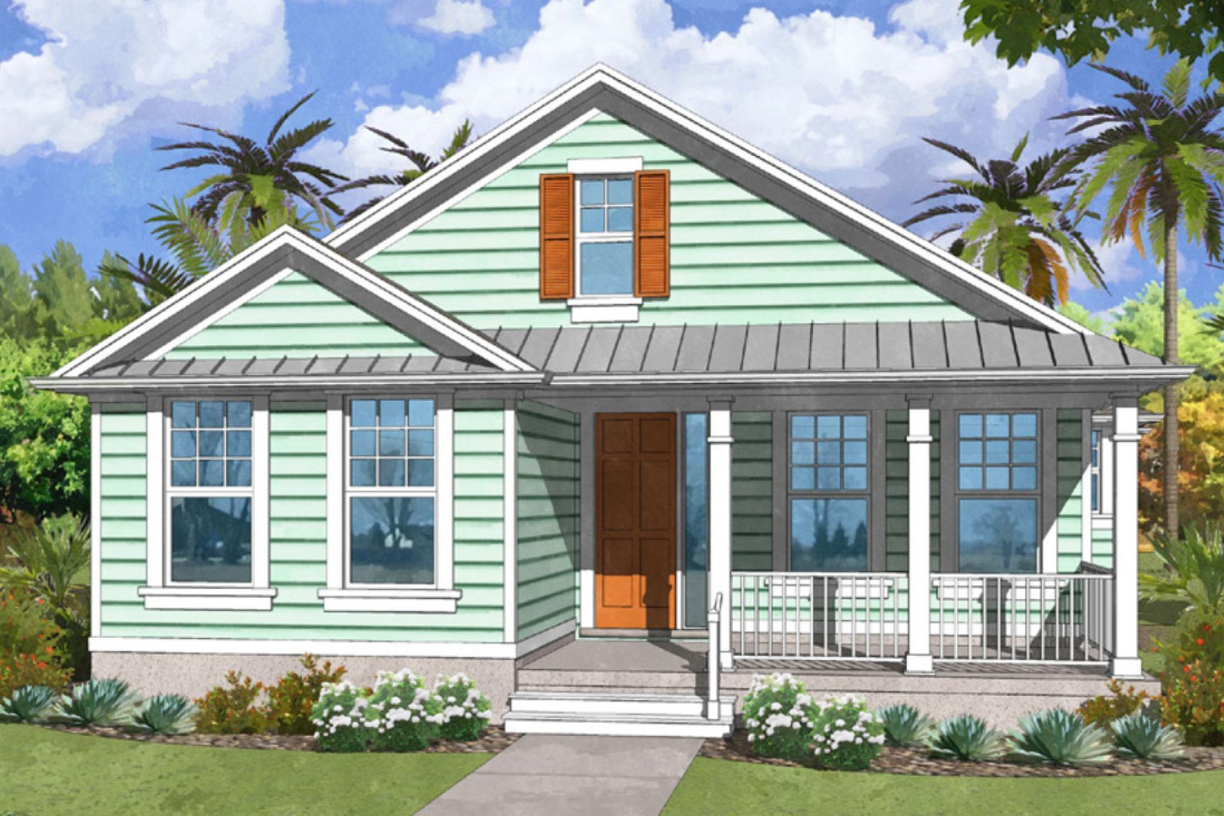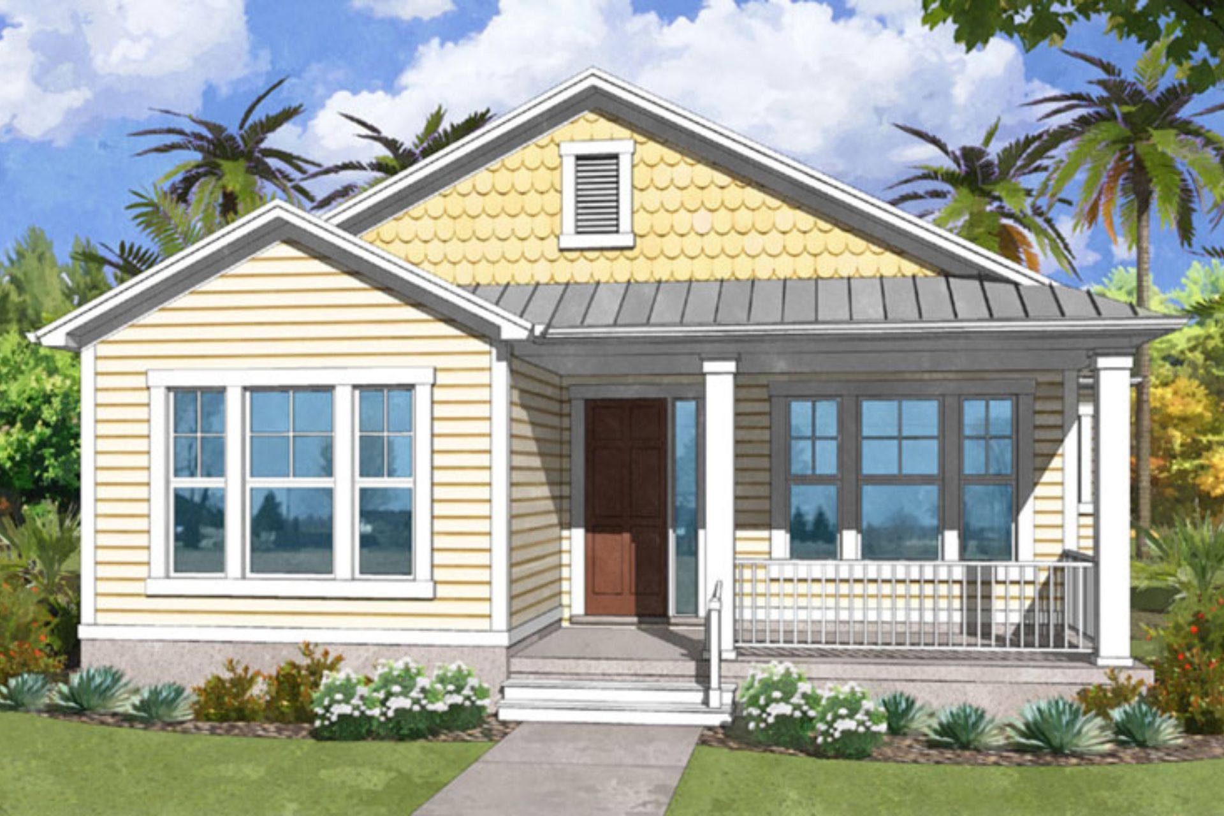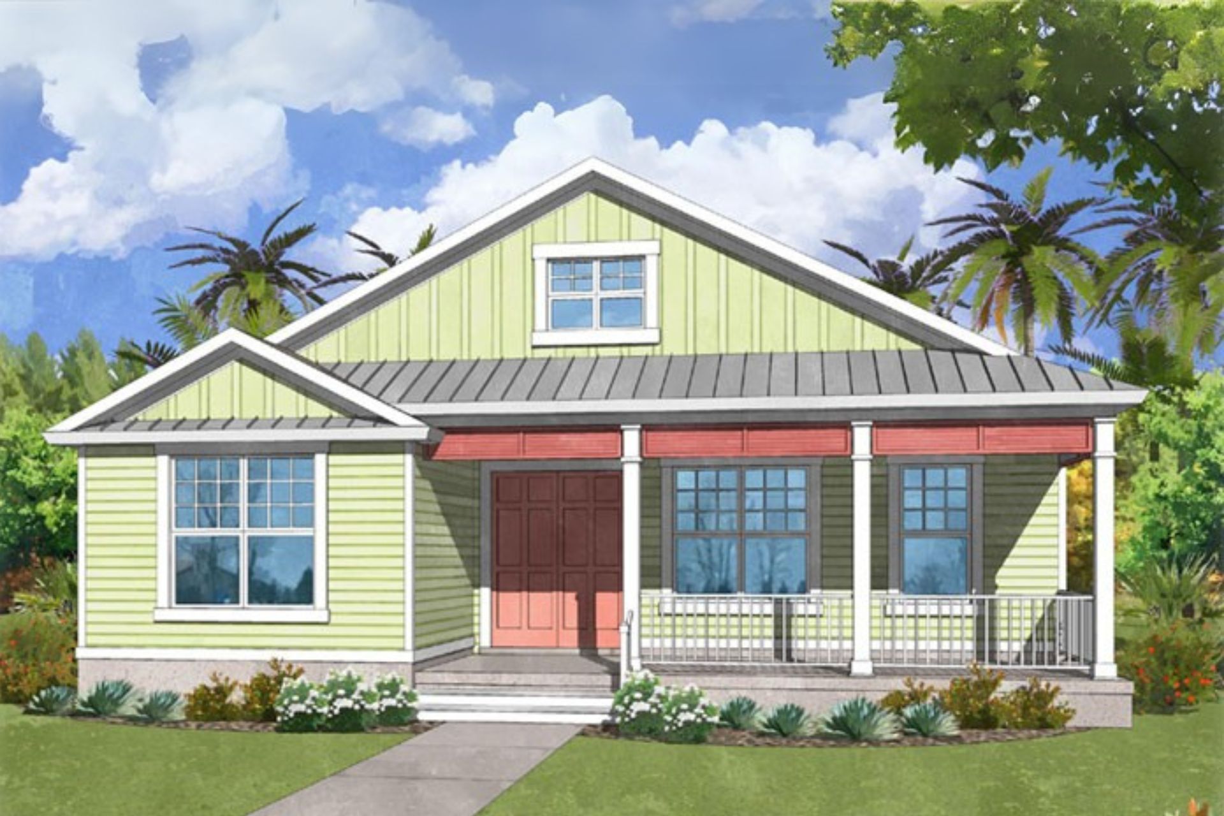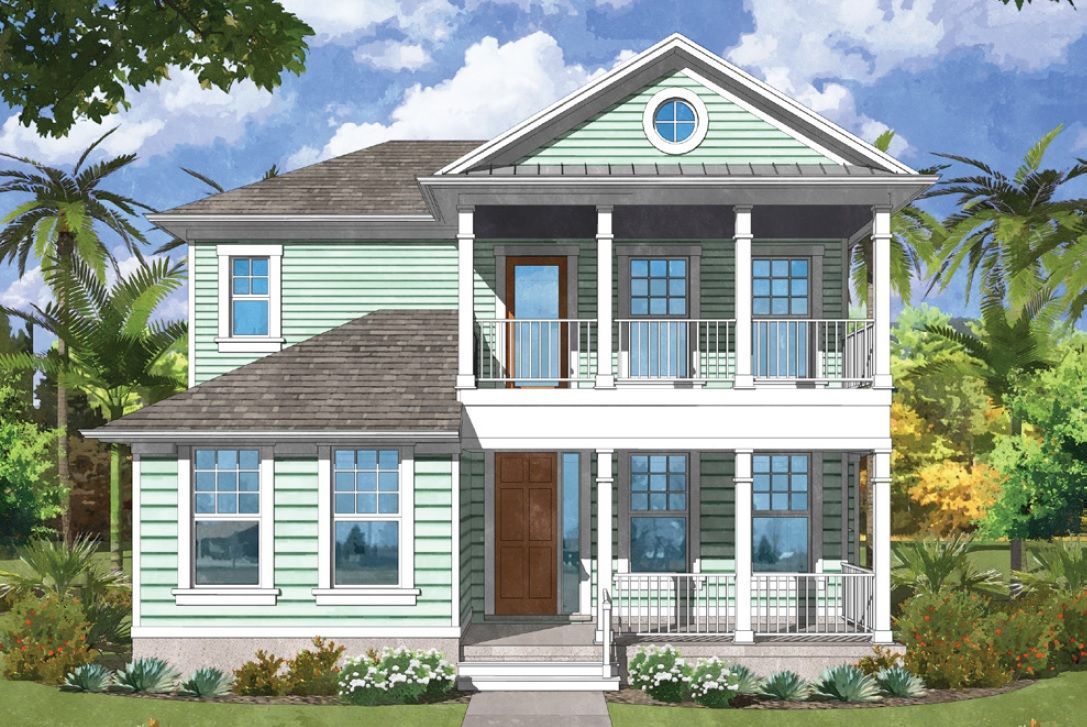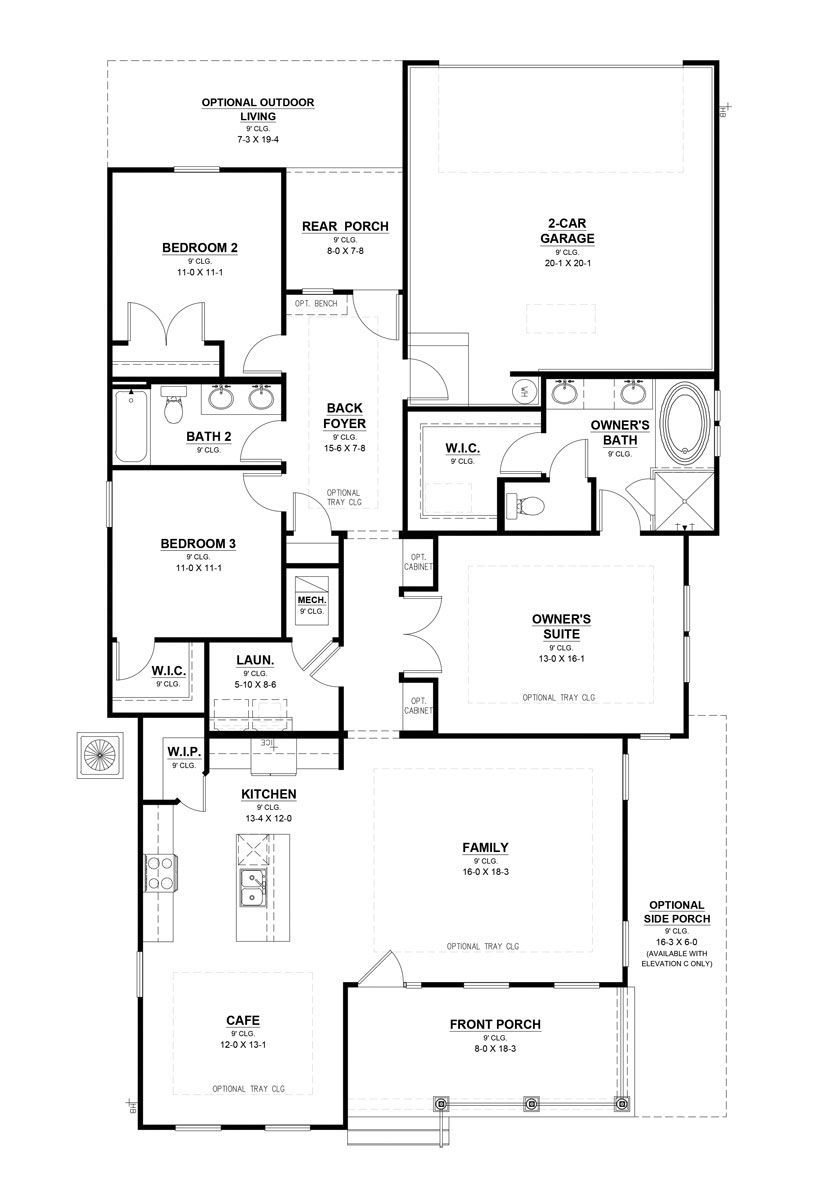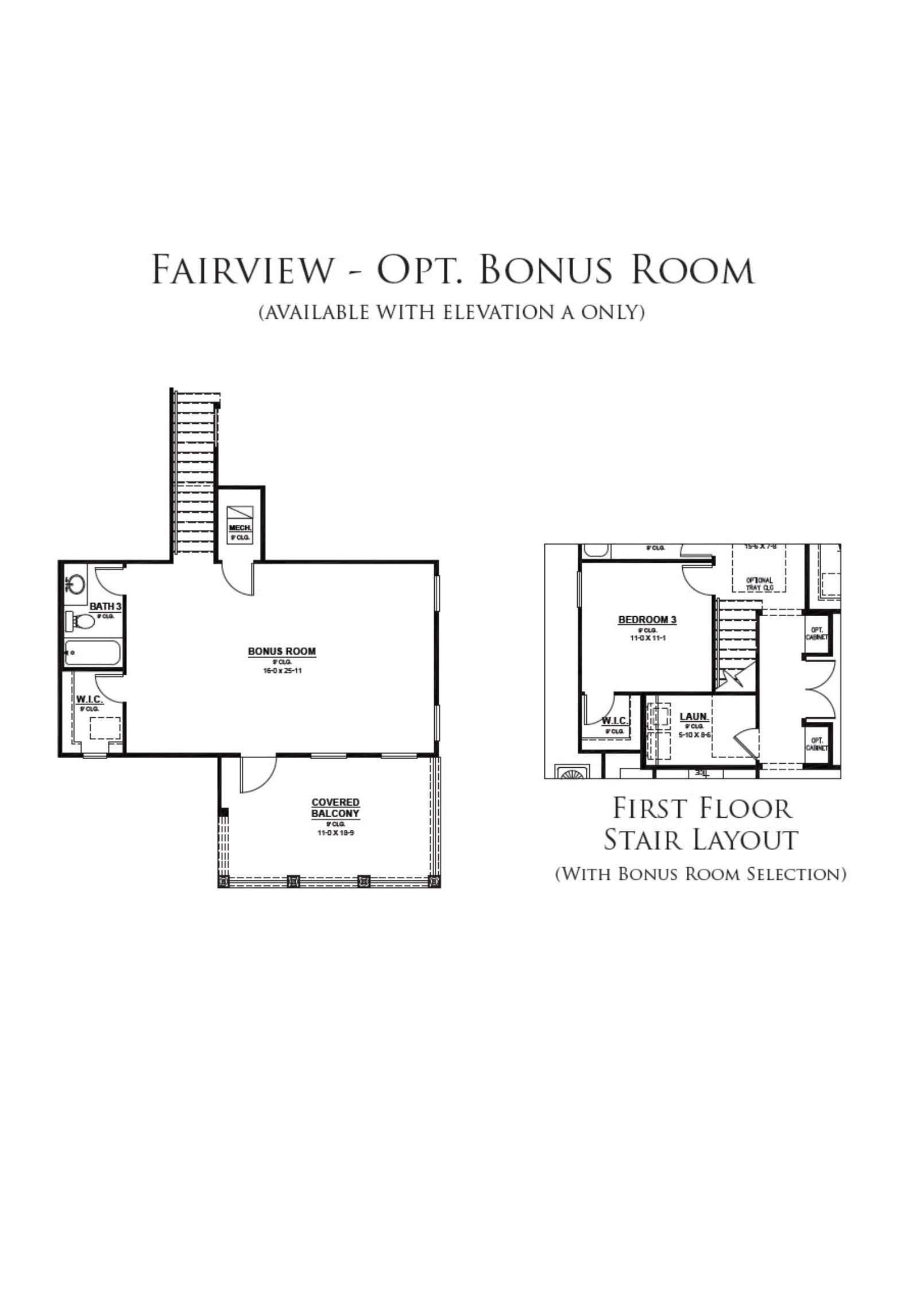Love spending time outdoors? Our Fairview home features a large front porch with the option to wrap the porch to the side of the home with a second entrance to the family room, as well as, an option for a door from the owner’s suite. This plan also has the option to extend the outdoor living area. The 2-car rear load garage has an entrance to the ‘back’ foyer. Kitchen overlooks the family room and separate eating space. Beautiful solid surface countertops, 42” cabinets, backsplash and tile flooring. Plus, for added flexibility, a bonus room option is available to customize the home to fit your needs.
1,759 sq. ft.
3
2
2

