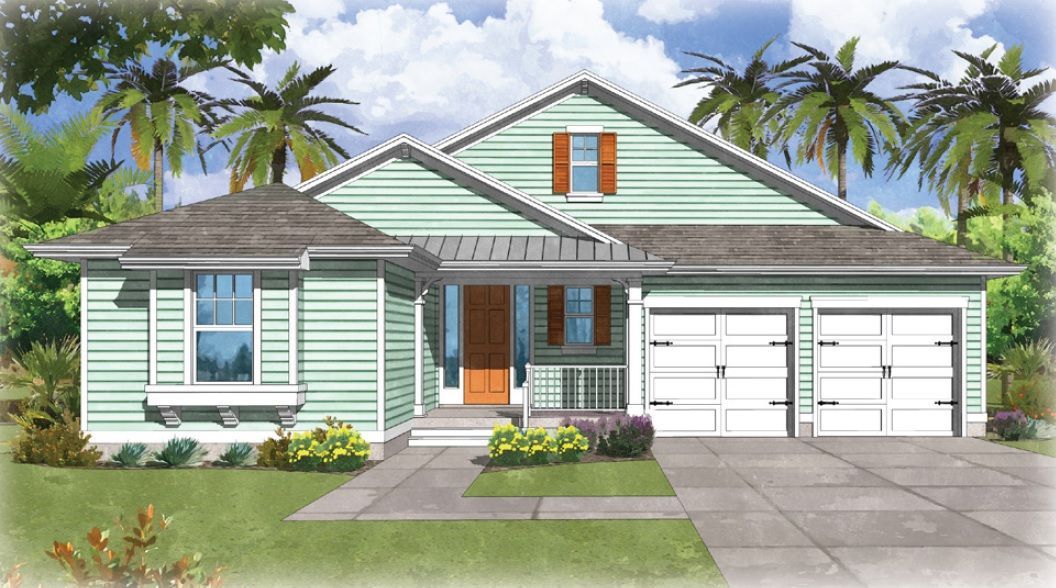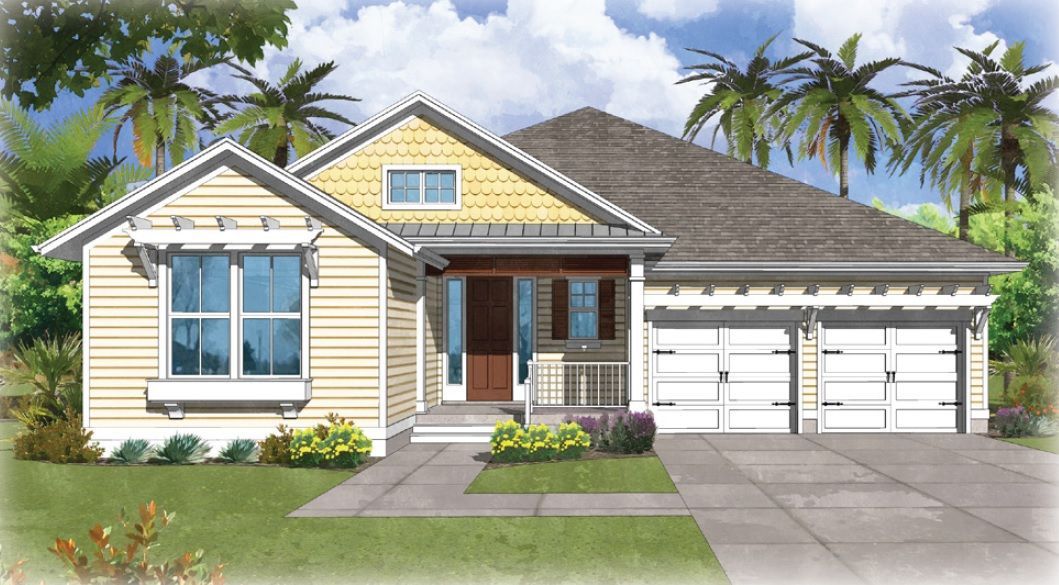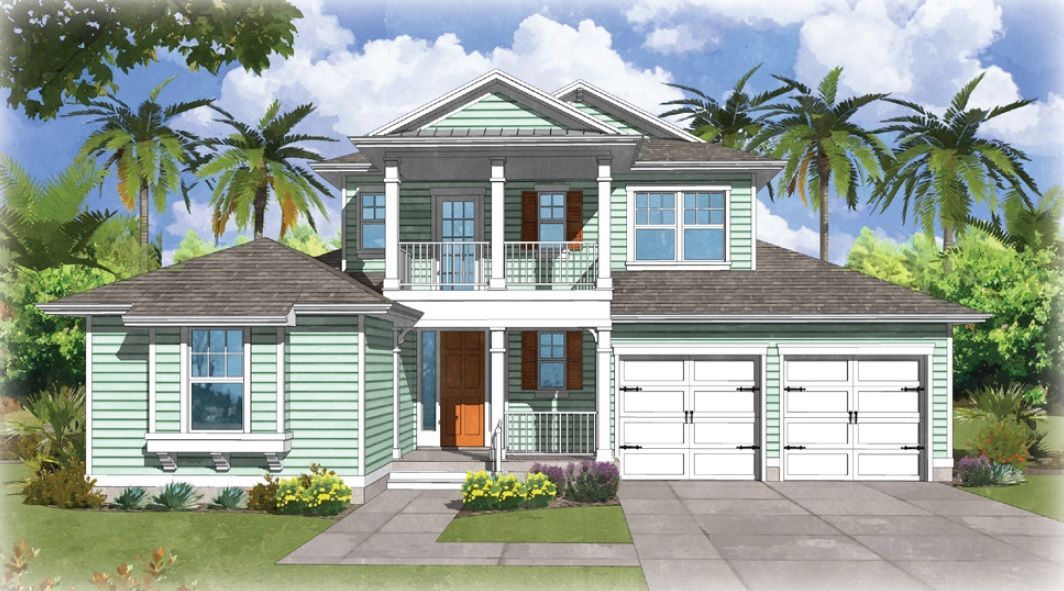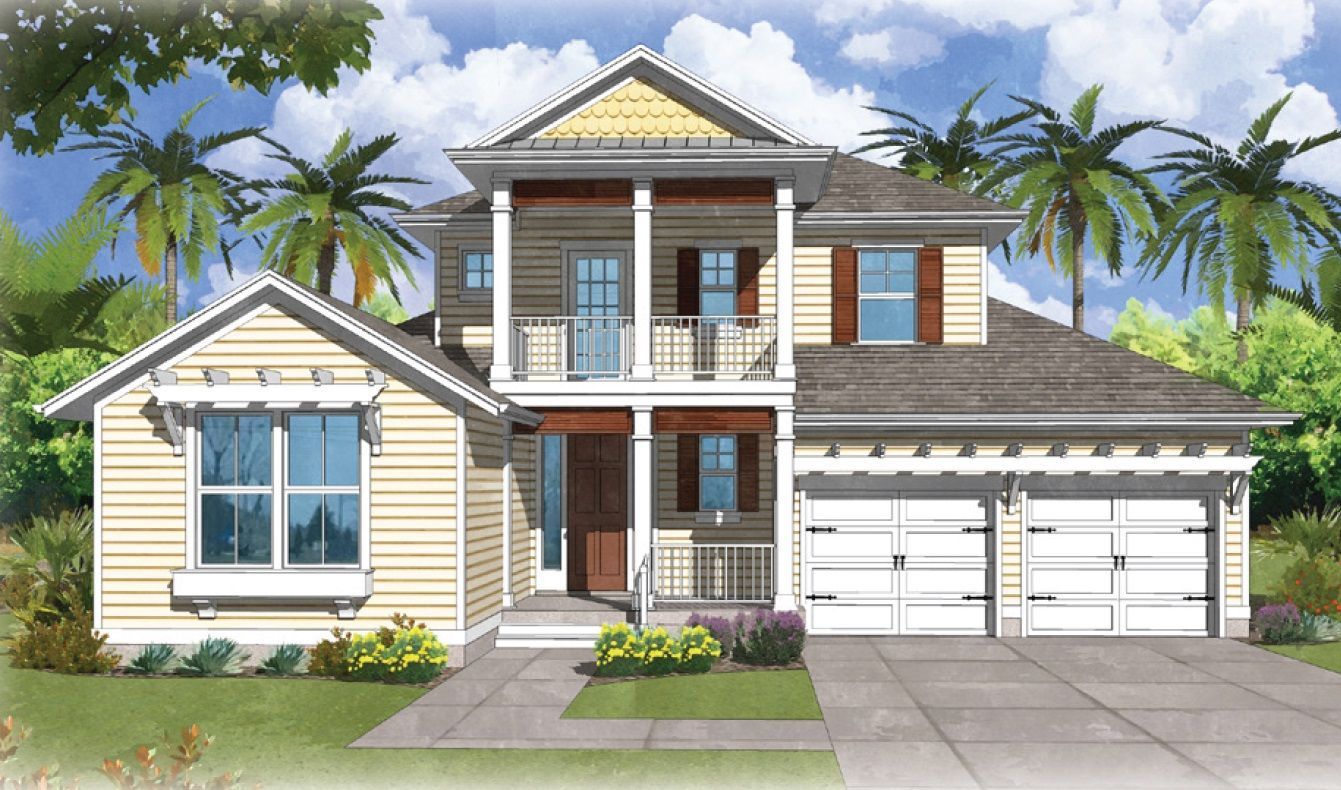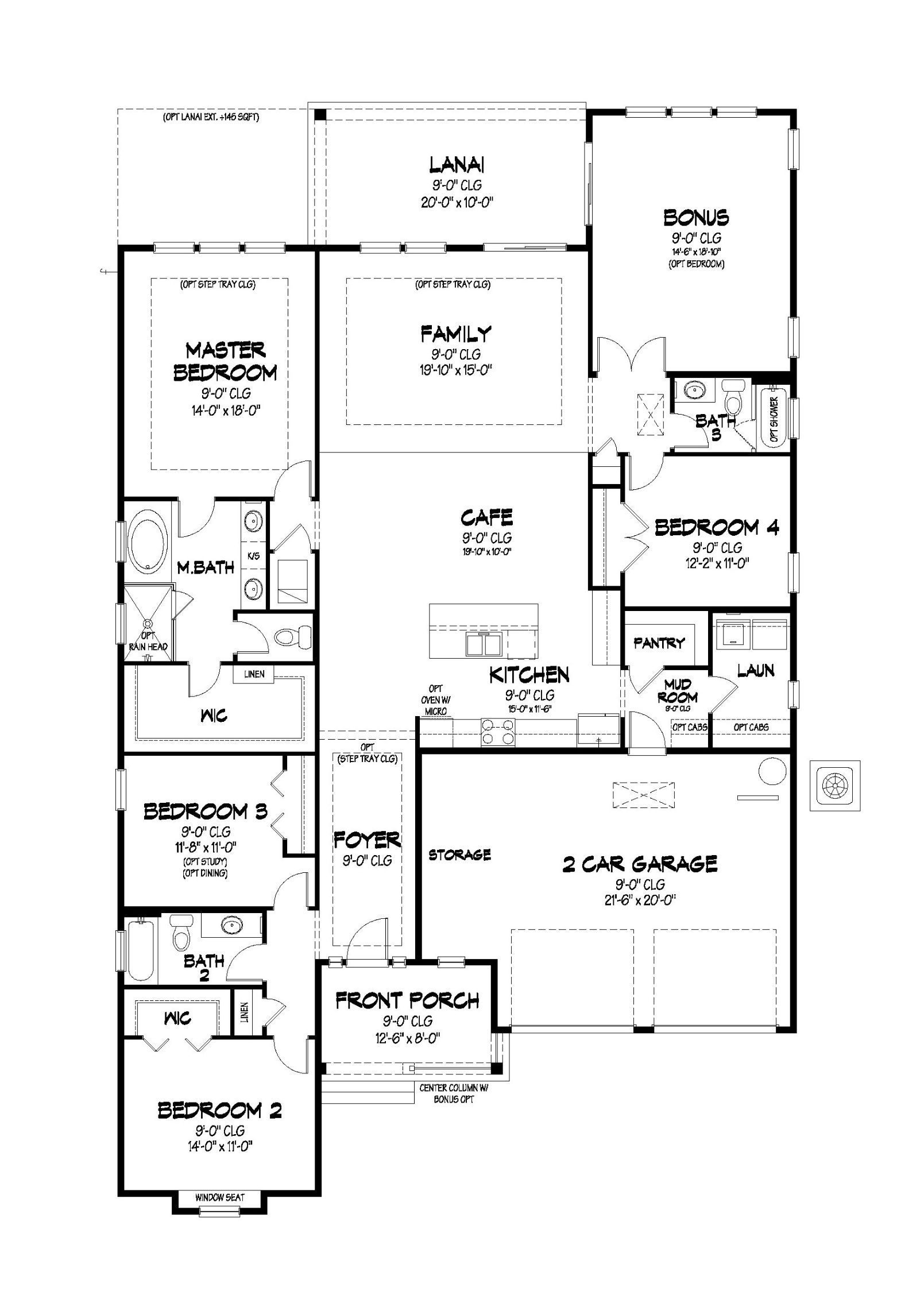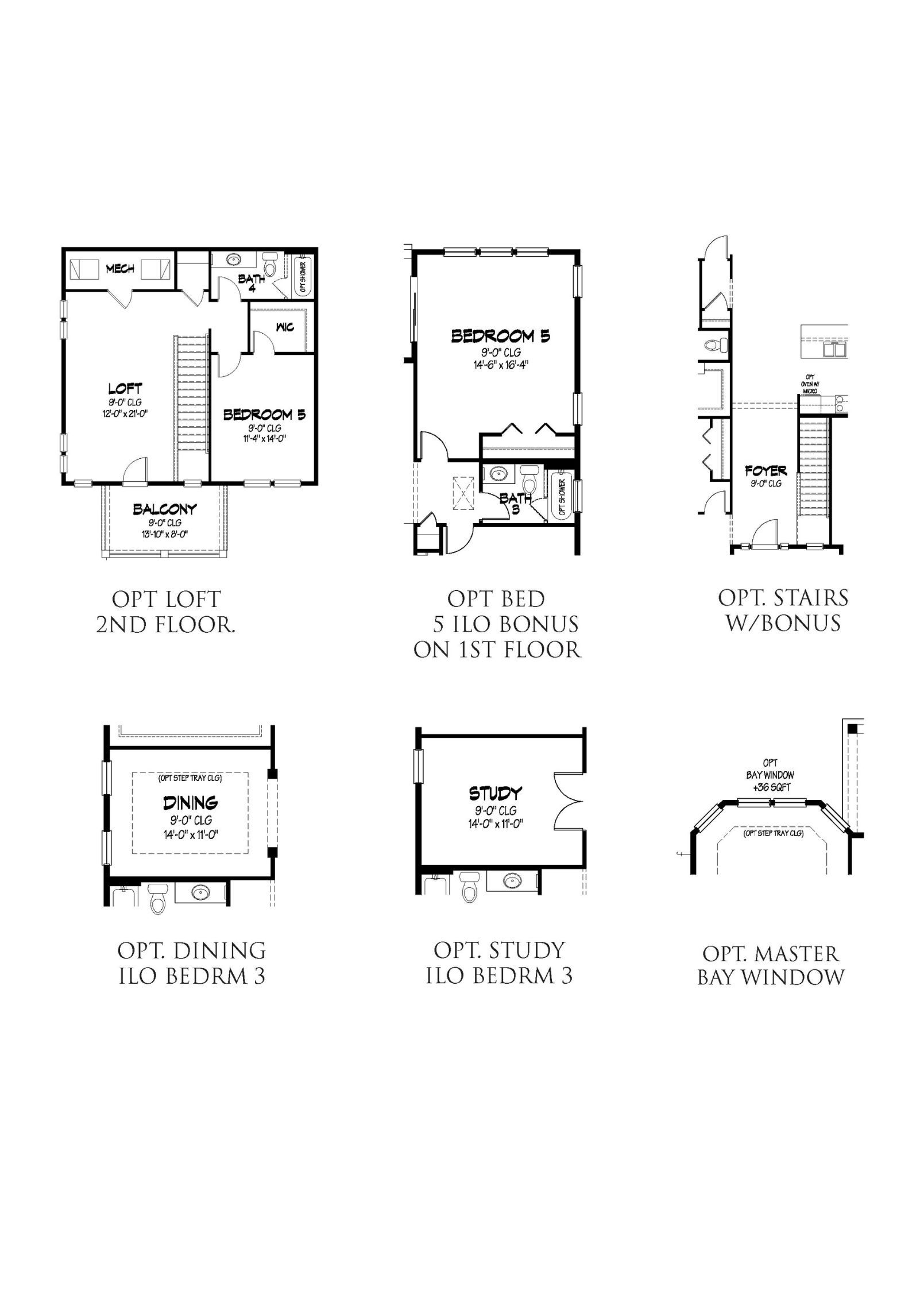Our Taylor home features a deluxe kitchen with a large center island overlooking the café and family room, which opens onto the rear lanai. Designed for flexibility, this plan can be a 4-6 bedroom home with a loft. The first-floor bonus room can be converted into a 5th bedroom, while an upstairs loft, 5th bedroom, and additional bathroom can also be added. Bedroom 3 can be transformed into a formal dining room or study. The 2-car garage provides convenient access to a mudroom with a separate laundry room. The deluxe owner’s suite offers a walk-in shower, garden tub, and a spacious walk-in closet.
2,361 sq. ft.
4, 5 or 6
3
2

