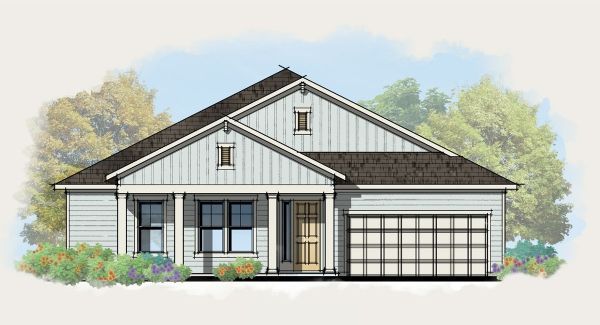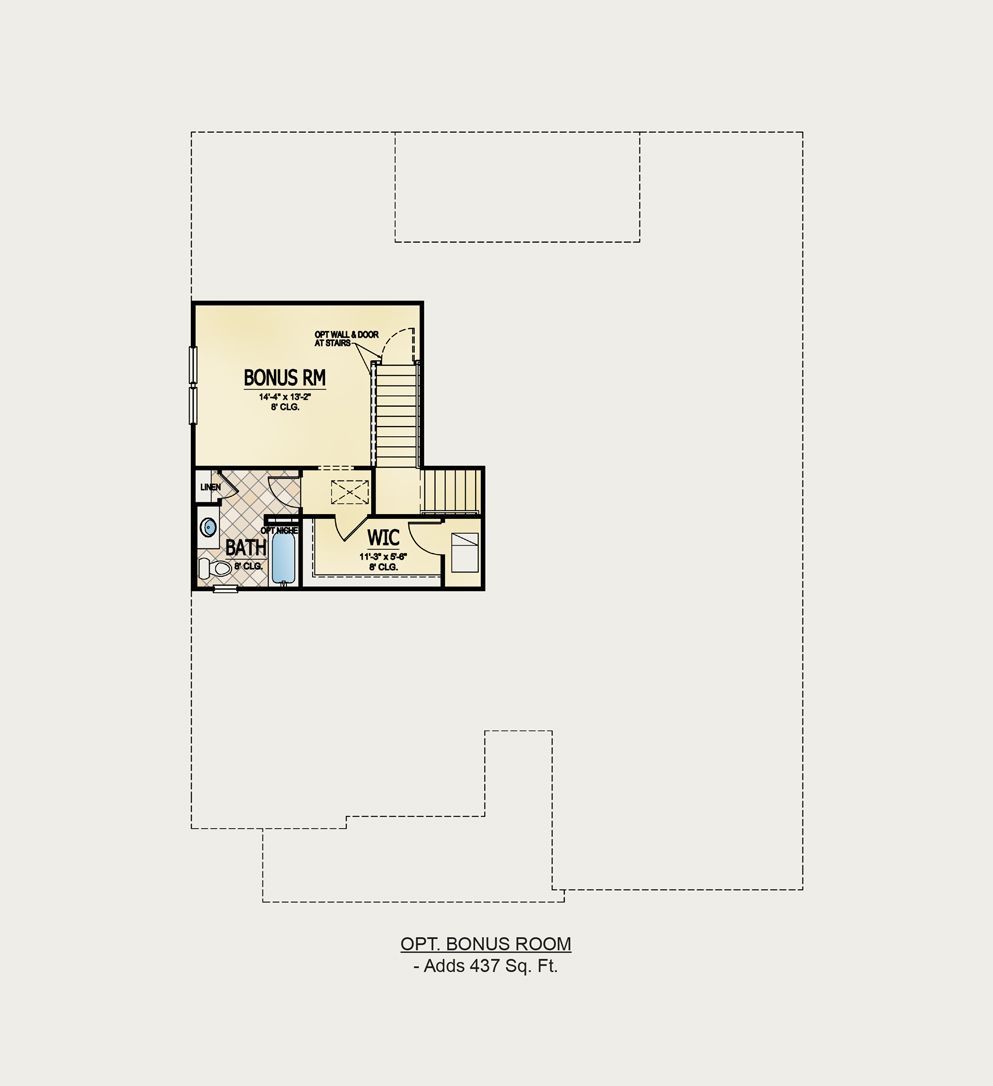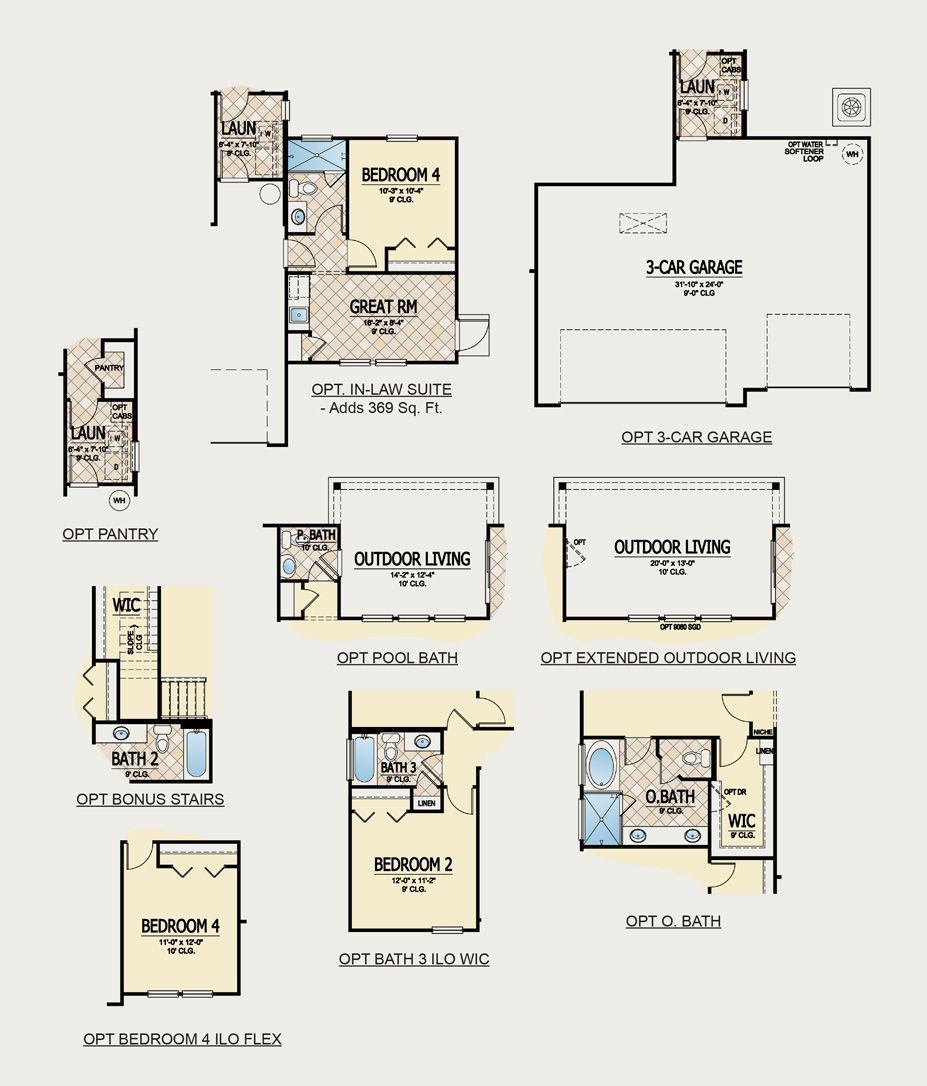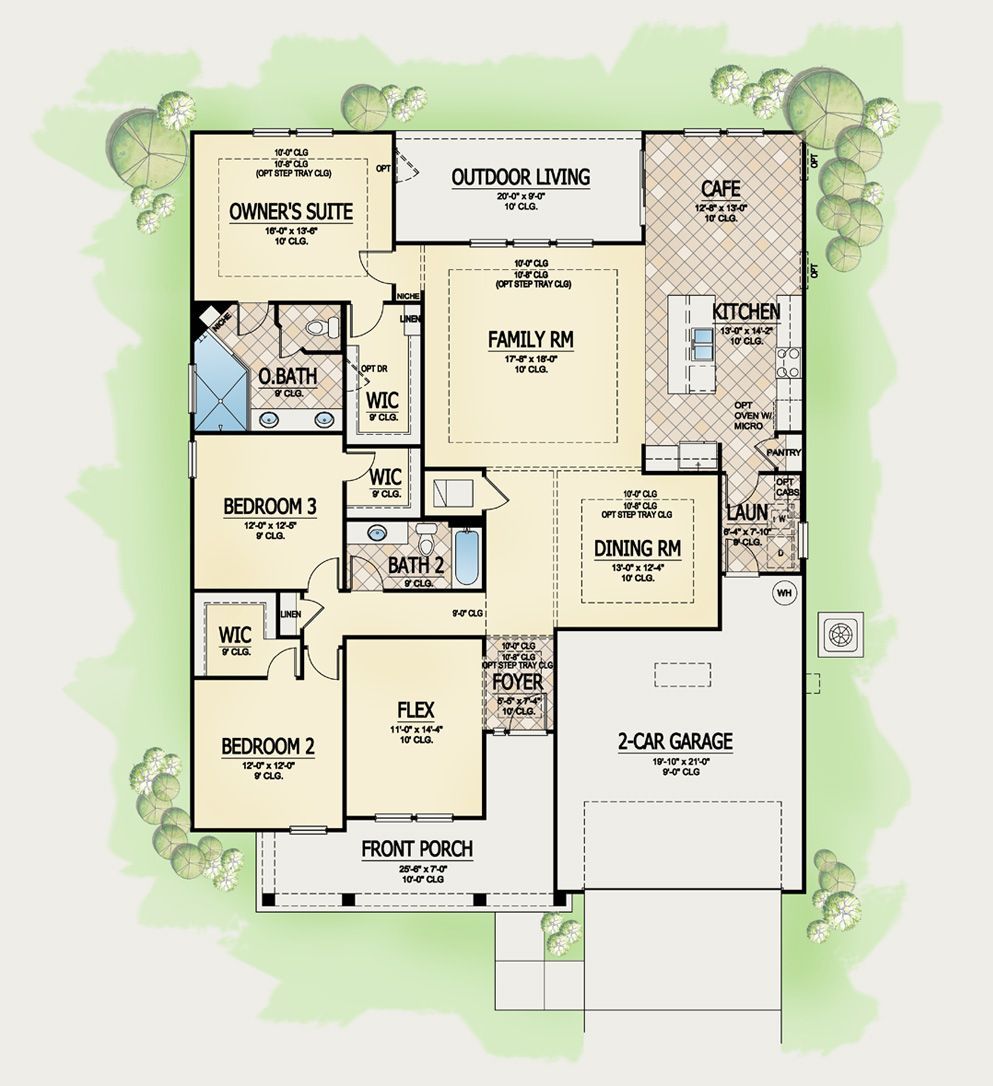The Sullivan
Our Sullivan floor plan is perfect for any family, including the in-laws. This home features 3 bedrooms, 2 baths, separate dining room and flex space. The flex space can be turned into another bedroom, a private study or living room space. Optional second-floor bonus room and bath. The great thing about this plan is that you can add an Optional In-Law Suite off the garage, which includes a bedroom, bath, great room and kitchenette. The options are endless.
- Sq. Ft. Total: 2,251
- Bedrooms: 3
- Baths: 2
- Garage: 2-car





