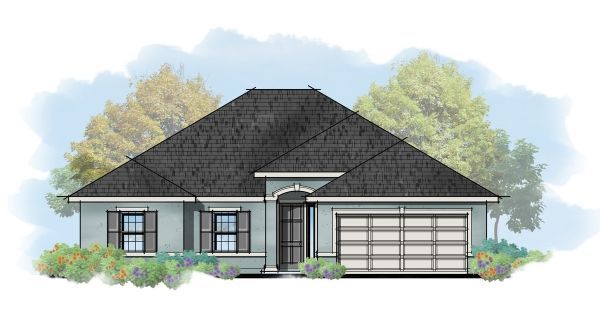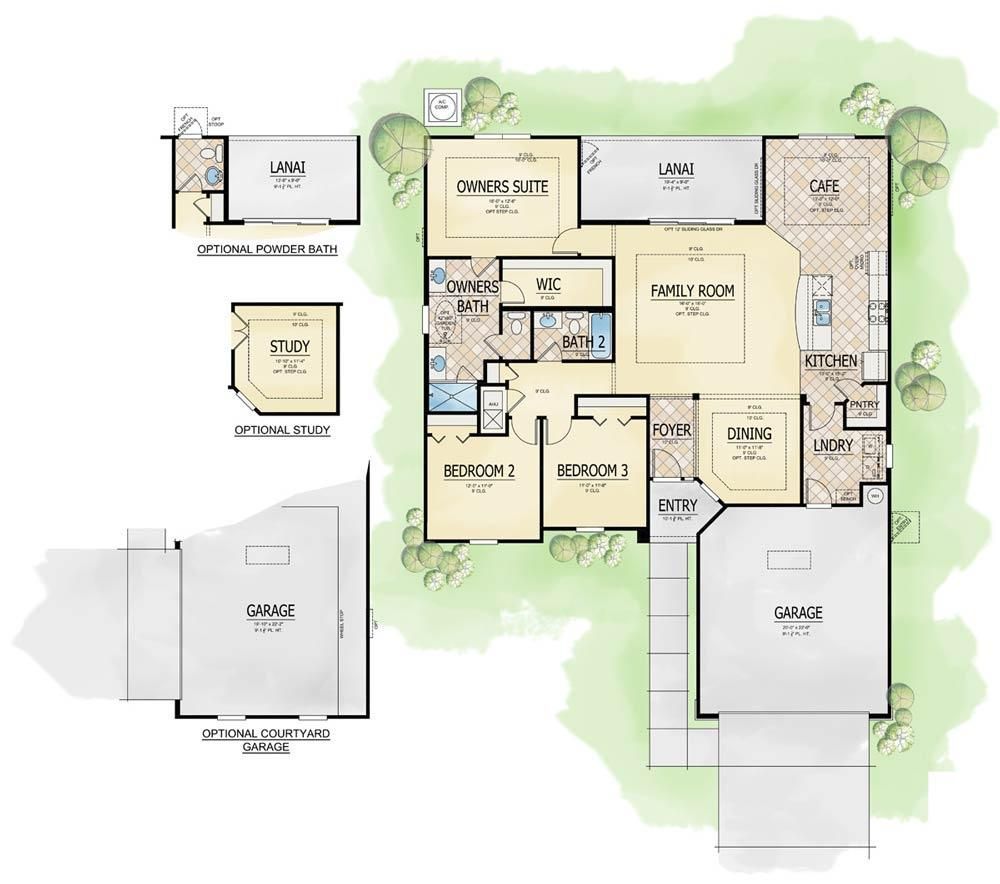The Seneca
The Seneca floor plan features a deluxe kitchen with large center island overlooking the family room, which opens onto the rear lanai. The kitchen features gorgeous 42'' tall cabinets, backsplash and tile flooring. Three bedrooms and an office space makes this home family friendly. Tray ceilings in the family, and owners suite give this home a distinctive timeless style.
- Sq. Ft. Total: 1,840
- Bedrooms: 3
- Baths: 2
- Garage: 2-car



