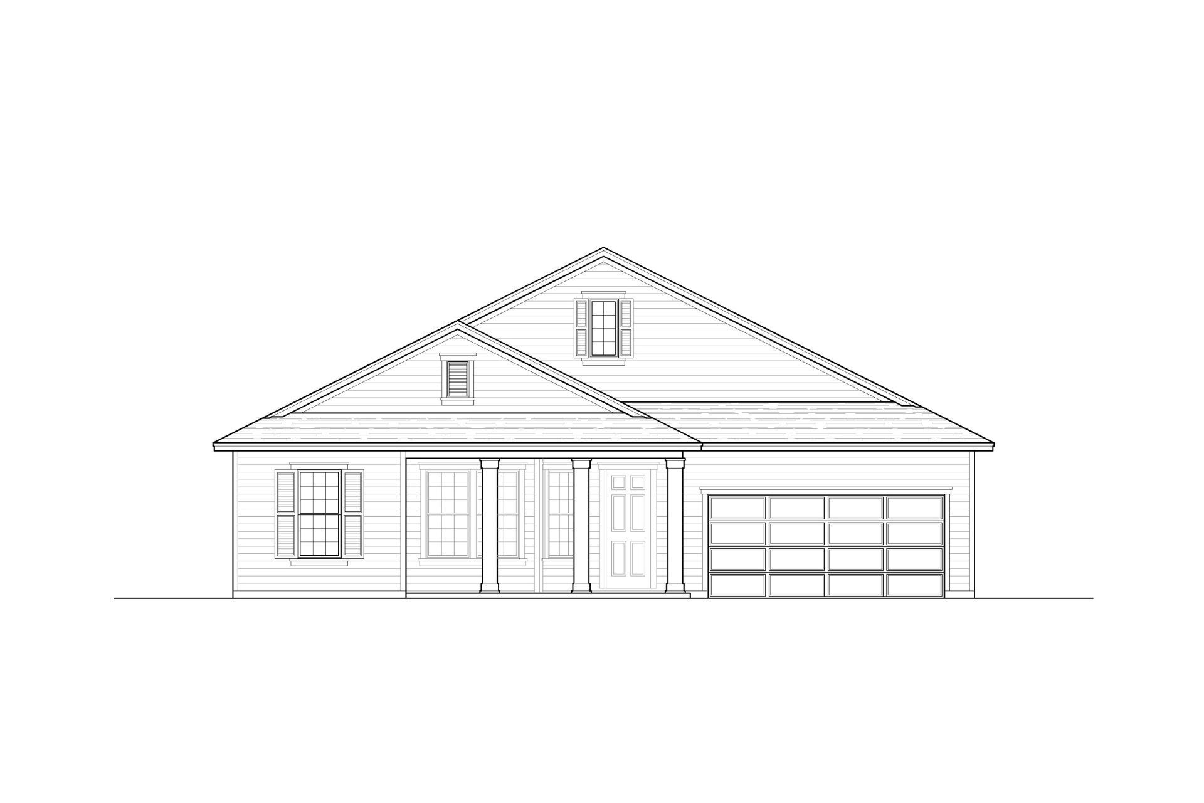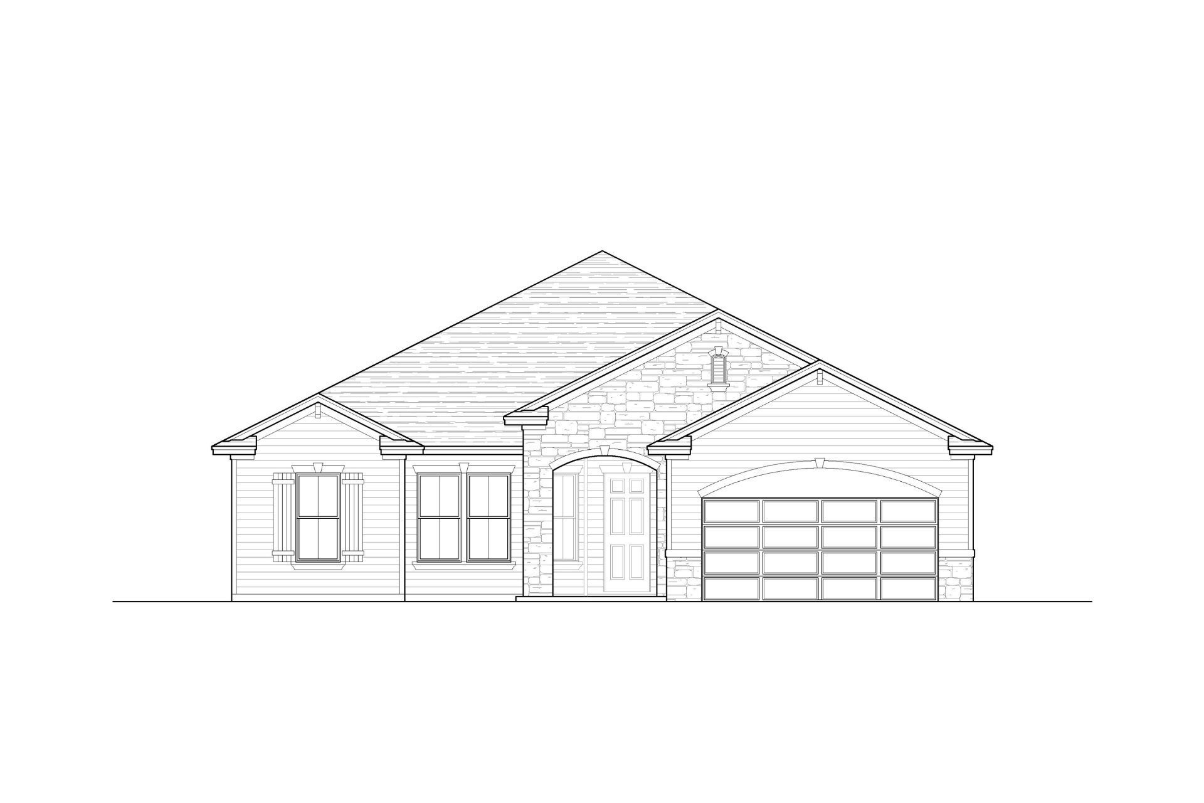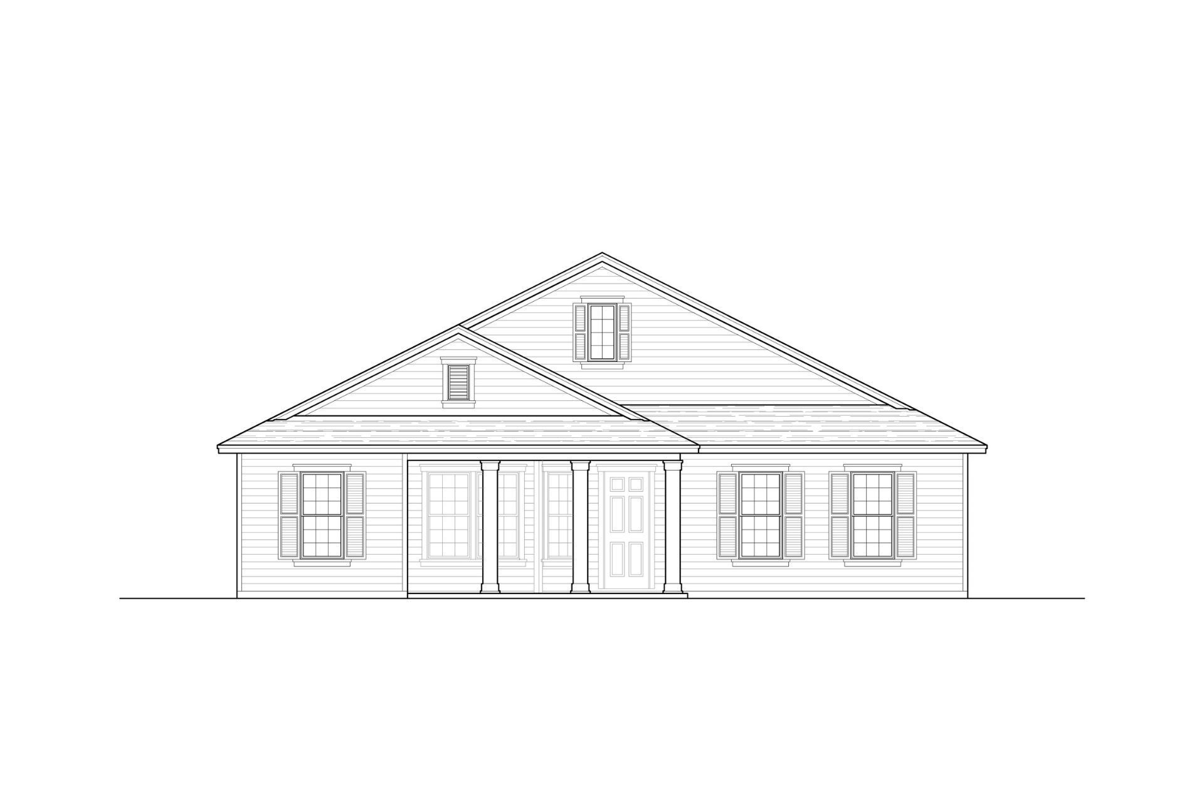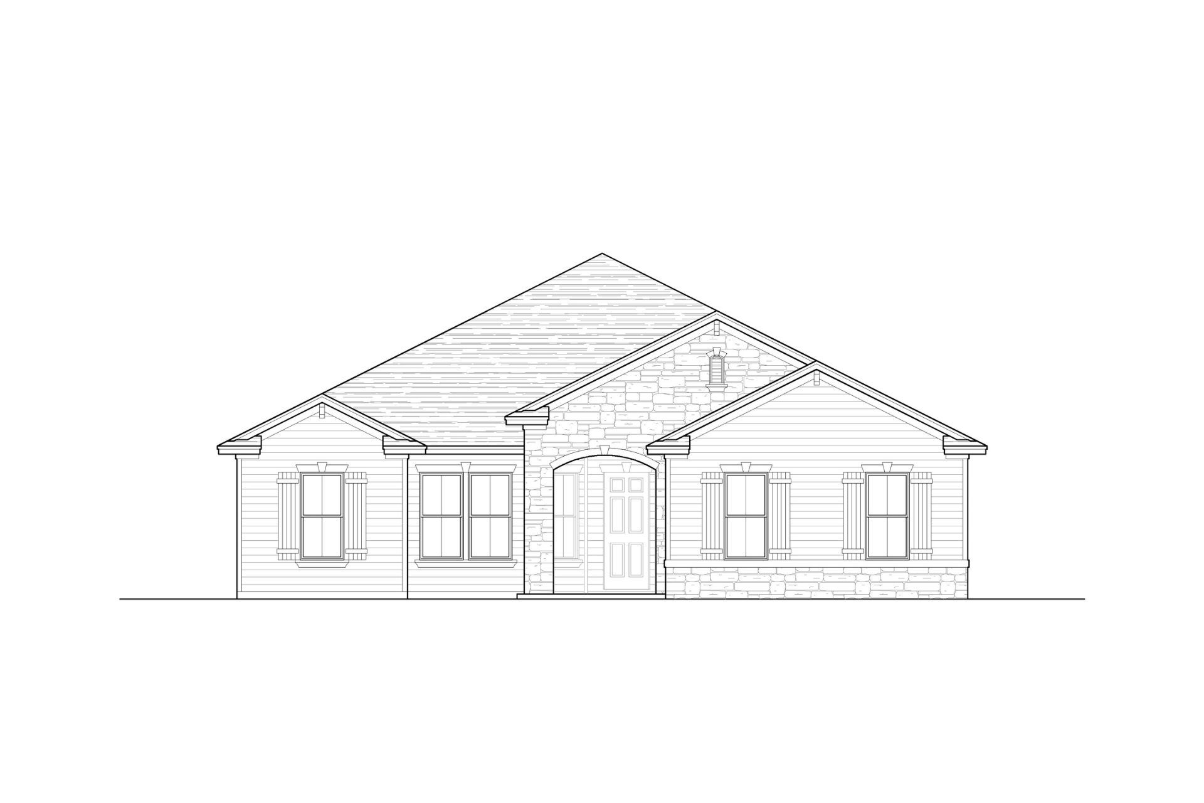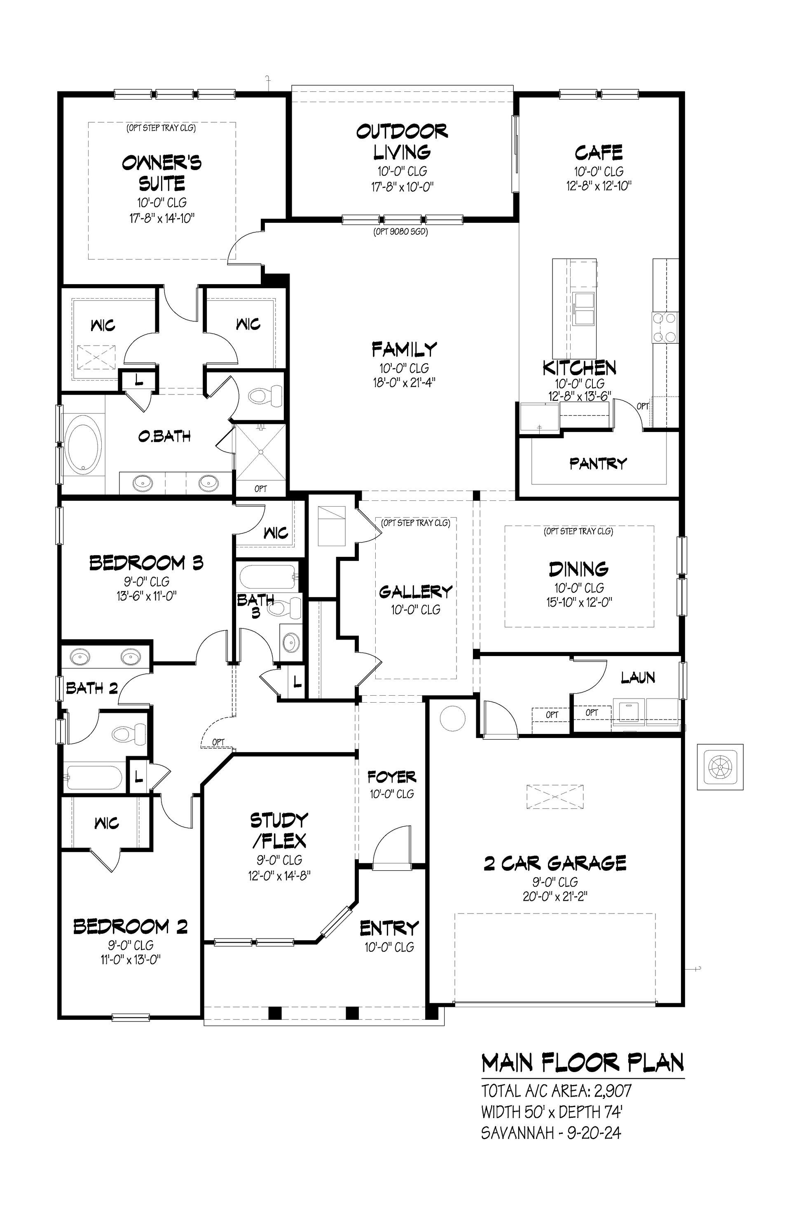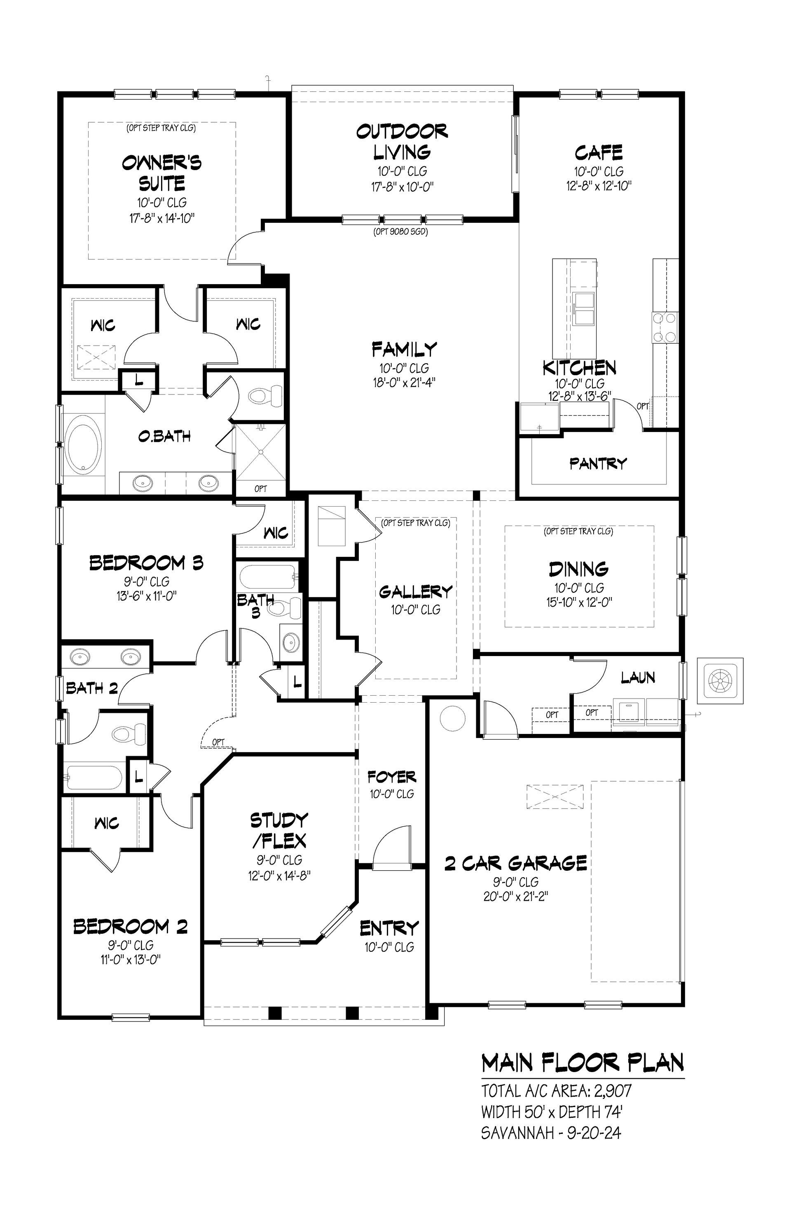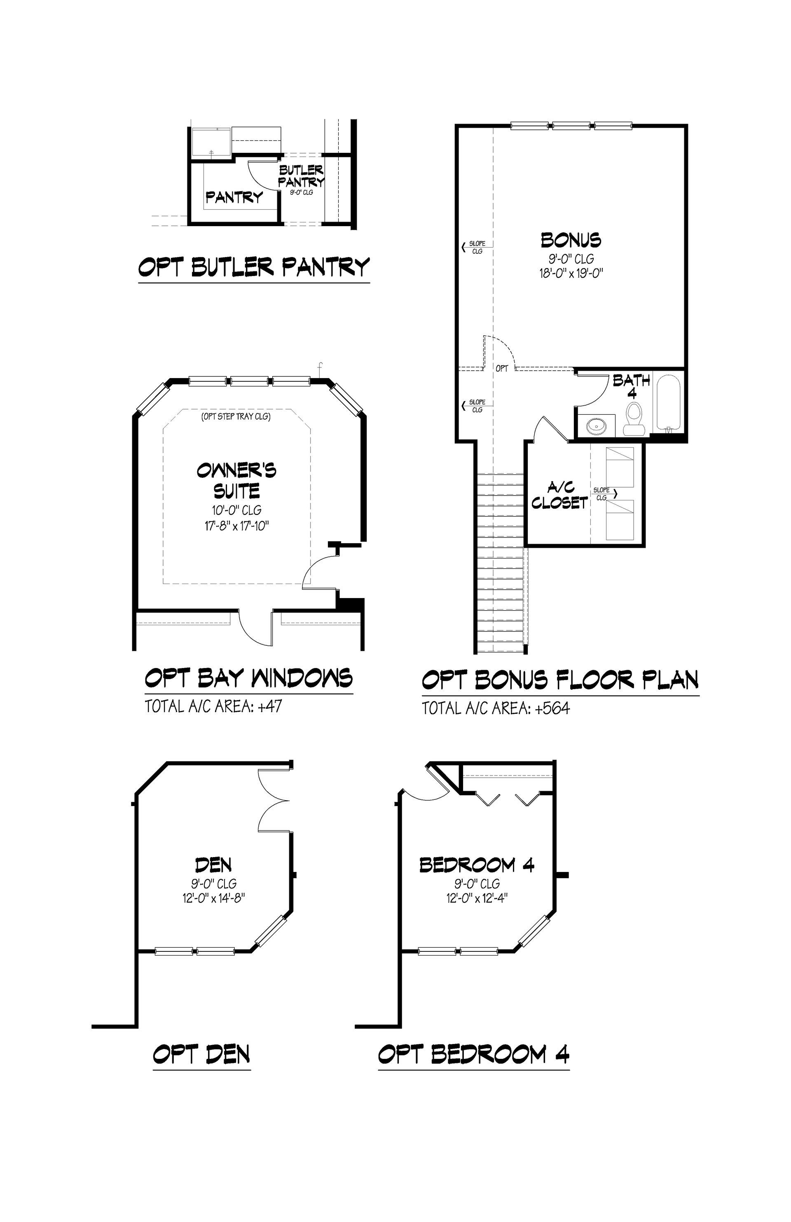The Savannah floor plan offers an open-concept design, perfect for modern living. The spacious café and center island seating create a welcoming gathering space, while the kitchen boasts ample cabinet storage, a Chef’s pantry, and an optional butler’s pantry for added convenience. The owner’s suite is thoughtfully tucked away from the main living area, providing a private retreat with a walk-in shower and double vanities. A versatile flex room can serve as a home office, playroom, or be converted into an optional fourth bedroom. This plan also features an optional bonus room and den, offering even more flexibility to fit your lifestyle. The family room seamlessly connects to a covered lanai, enhancing indoor-outdoor living with added backyard privacy.
2,907 sq. ft.
3 or 4
3
2

