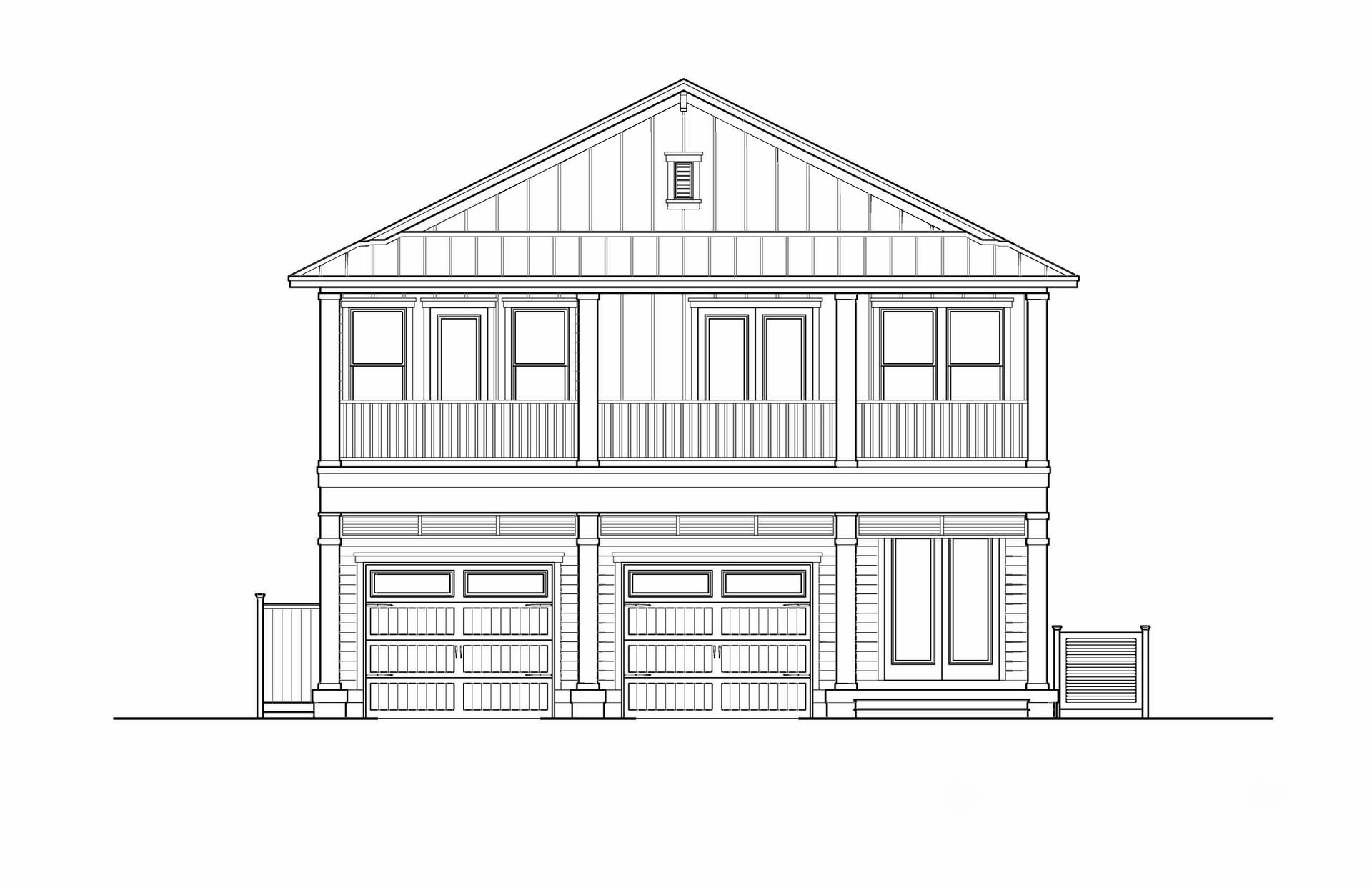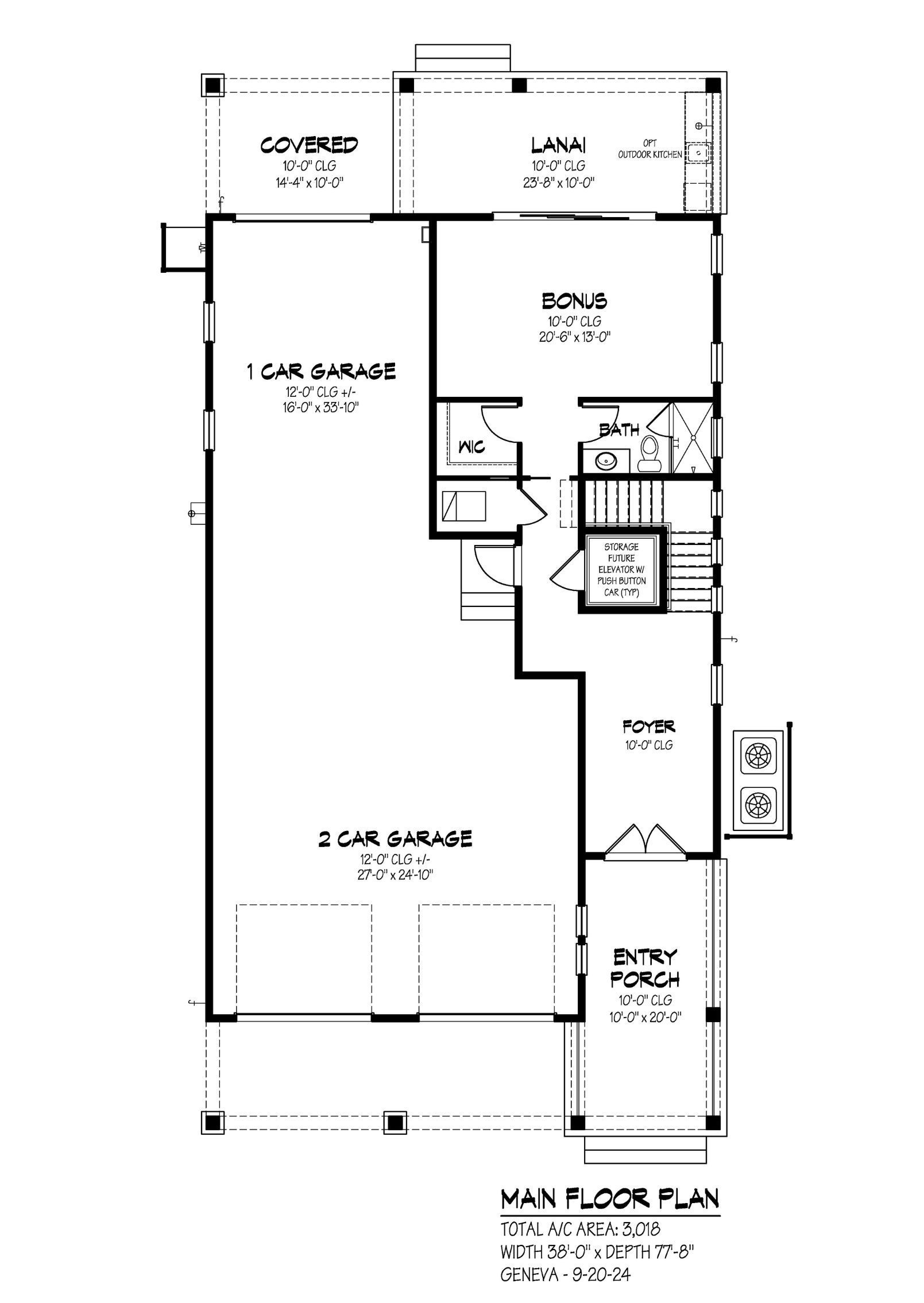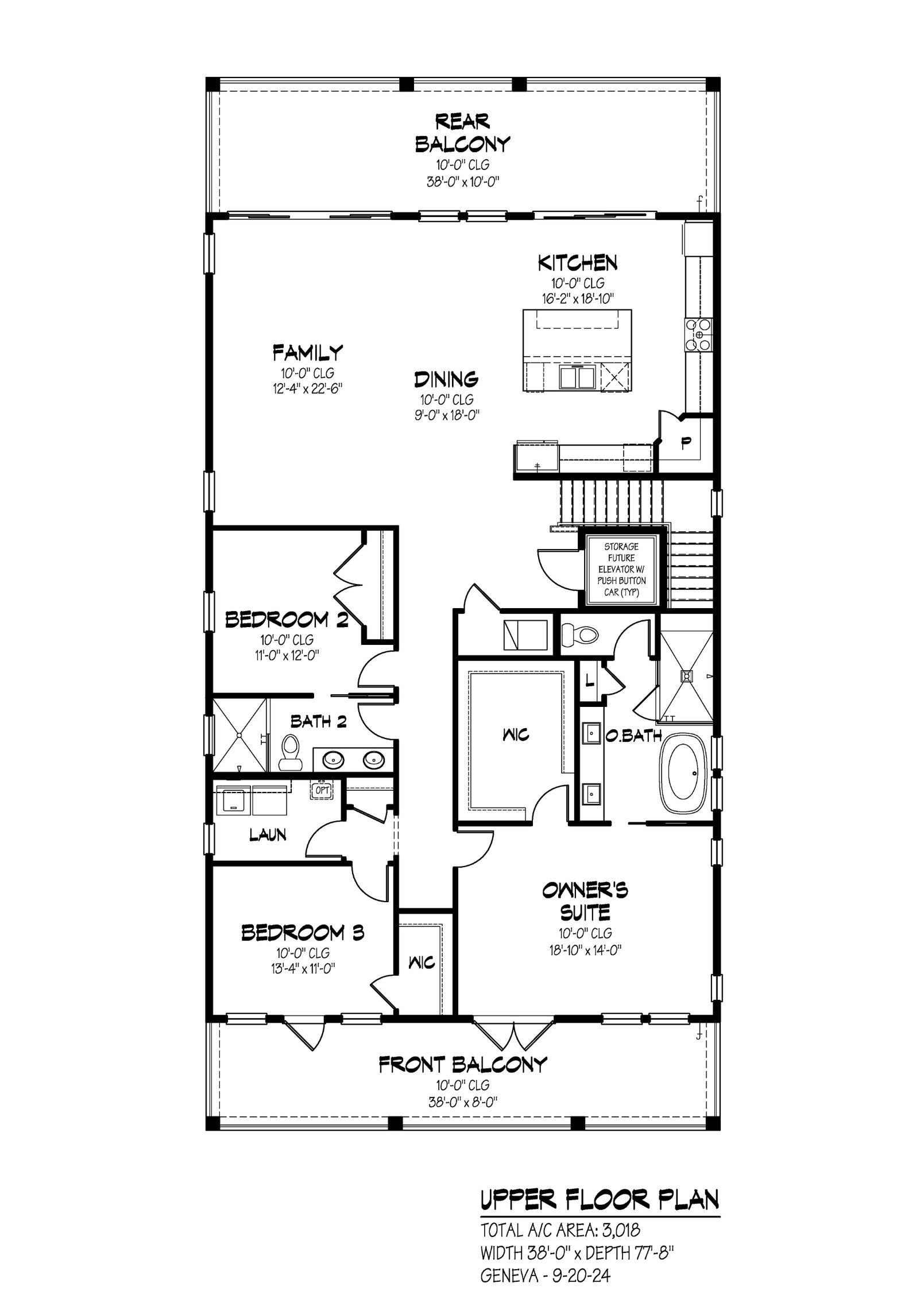The Geneva plan offers a perfect blend of coastal charm and modern luxury, featuring a welcoming front porch, spacious rear and front balconies, and an open-concept design that seamlessly connects the living, kitchen, and dining areas. With 3 bedrooms, 3 baths, and 3,018 sq. ft., this thoughtfully designed home provides plenty of space for both relaxation and entertaining. A bonus room adds flexibility for a home office, media room, or additional guest space, making the Geneva plan ideal for those seeking both comfort and functionality in a beautifully designed coastal retreat.
3,018 sq. ft.
3
3
3



